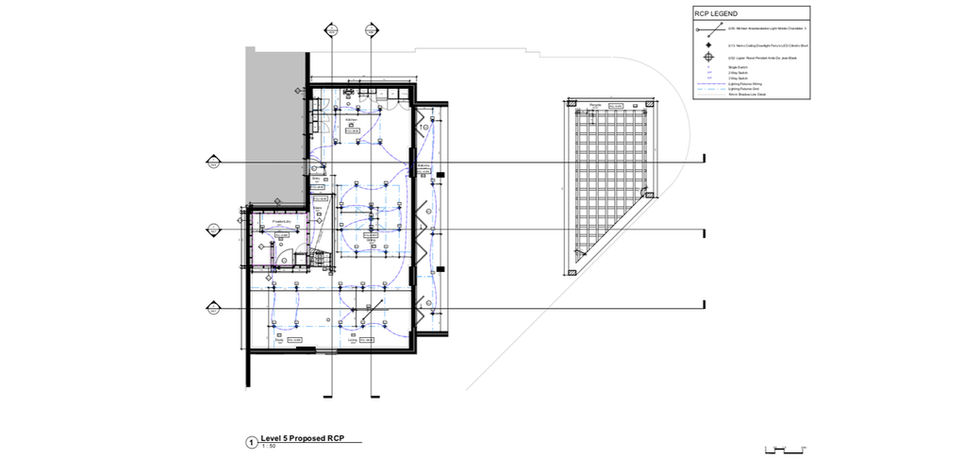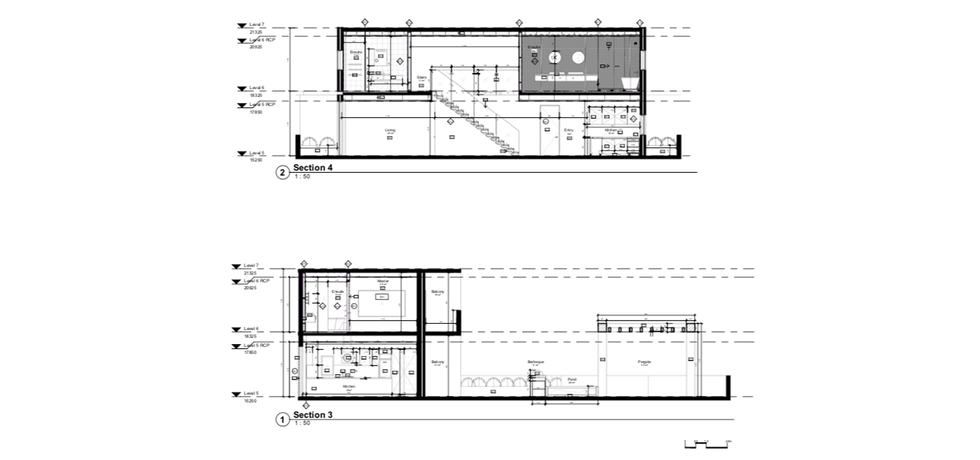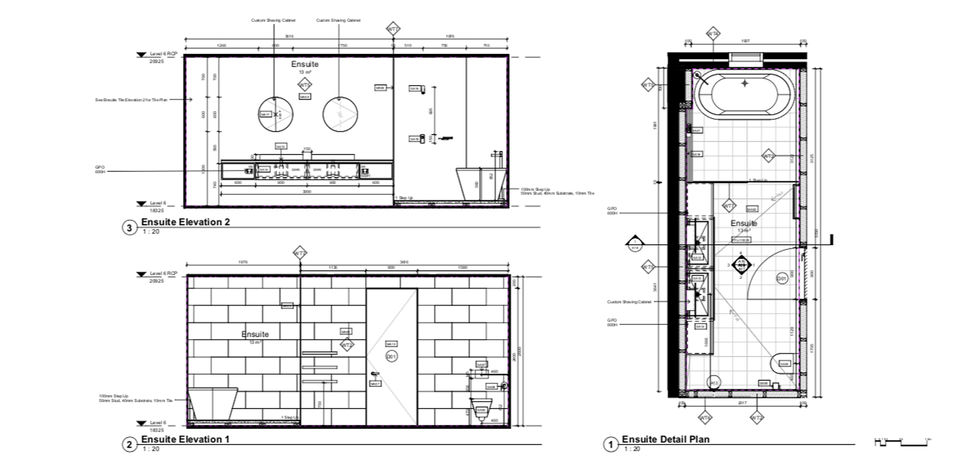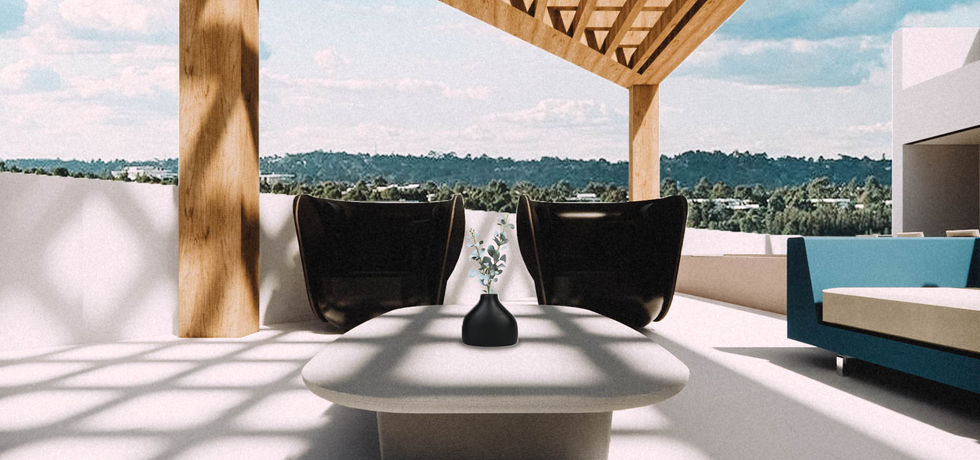
Brooke Beniston
BELLAGIO
Location of building/project:
Baywater Dr, Wentworth Point NSW 2127
Pre-design condition of interior/building:
Complete renovation of levels 5 and 6 - the penthouse, with new staircase, kitchen, bathrooms and outdoor areas.
Client brief/ client requirements:
-
Open plan living.
-
Outdoor entertaining spaces.
-
Bespoke staircase.
-
Work from home area.
-
Construction drawing set.
Software and Skills:
-
Revit
-
Enscape
-
Photoshop
-
Lightroom
Concept and Features:
The Bellagio penthouse renovation allowed for bespoke joinery throughout the house, both inside and out. Once you enter you are met by a modern kitchen to your left and a custom, oak, monorail staircase to your right that at night highlights the natural wood colour showcased by the LED strip along the base of the handrail. For instance many people staying indoors and not venturing out, we had to think of what this space would look like just as much at night than it did during the day. Hence, with the client working from home, a home office was a requirement but with that meant they needed to have a place to ‘switch off’. The outdoor balcony was left bare by the previous owners, so we constructed an above ground pond separating the built-in barbeque and dining zone with the custom oak pergola, outside living area - both zones overlook the beautiful Homebush Bay.
Once back inside and up the stairs, you can enter one of the two bedrooms each which have a bespoke wardrobes with hanging rails, shoe racks, sweater cubes and black velvet pull out jewellery trays. Walking past this, you then discover a new view of the pergola, pond and Homebush Bay below with a connecting balcony running the entire level 6 floor length.








