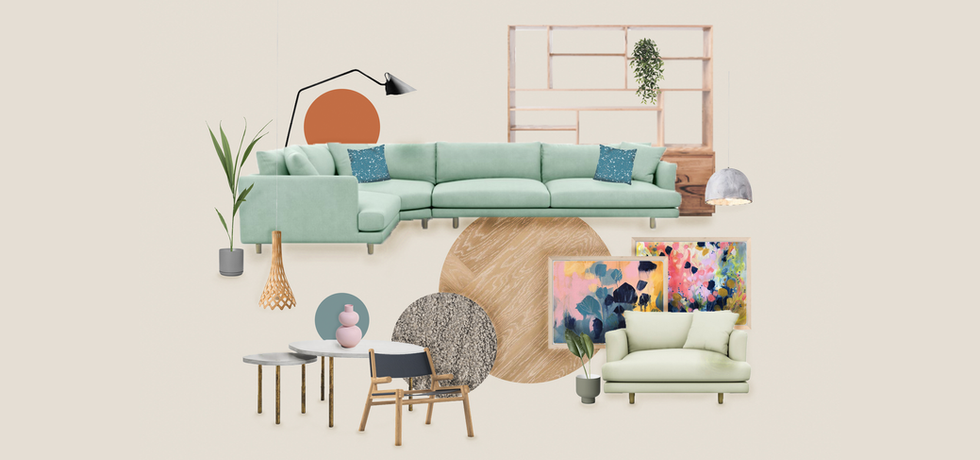
Brooke Beniston
AUSTRALIA STREET
Location of building/project:
Australia Street, Camperdown NSW 2050
Pre-design condition of interior/building:
Renovation of a converted old warehouse with soaring, pitched ceilings highlighted by full height columns of exposed brickwork.
Client brief/ client requirements:
-
Orientation to maximise North sunlight.
-
Home away from home - Morocco.
-
Bespoke joinery.
-
Local suppliers.
Software and Skills:
-
SketchUp
-
Excel
-
Photoshop
-
Adobe Lightroom
Concept and Features:
Complementing the natural hues of orange found in the Northern sunlight, natural oak and Dulux tango tan were
hand-picked by the client in order to make the atmosphere of the home more inviting. Influenced by the city colours of Morocco, blue and green tones were used to create contrast against the warmth of the orange tinted FF&E. As the house is architecturally leading east to west, an extended kitchen island overlooks the long dining table and courtyard. This mean the home is orientated towards the void, allowing for the sunlight to reach the back south walls.
As you can see the sky through this void while watching tv, cooking or even laying in bed, paintings were commissioned in order to reflect the colours found in that sky throughout the day. This is then complimented again, by the oak finishing on the bespoke joinery of the walk-in-robe, ensuite, kitchen, living room and entry. Emphasis placed on custom items allowed for the issue of sustainability to be addressed, with all appliances having the highest ratings, certificates and also local suppliers for lower transport emissions.




