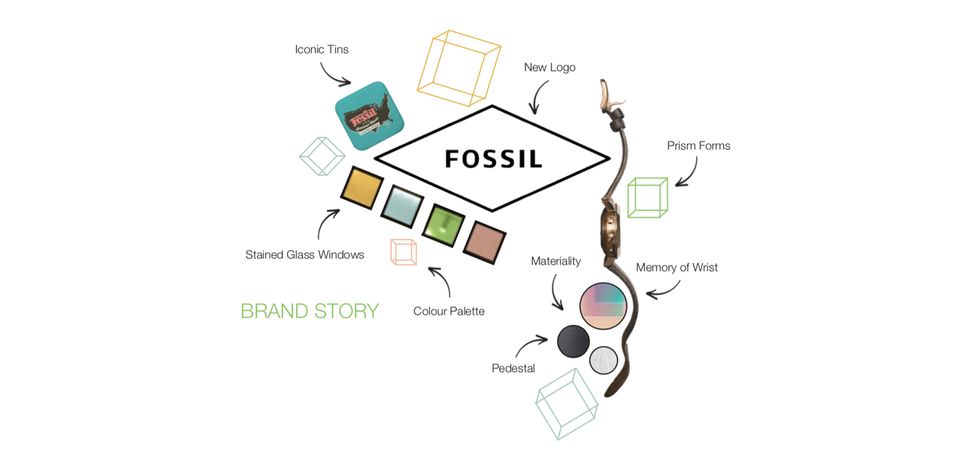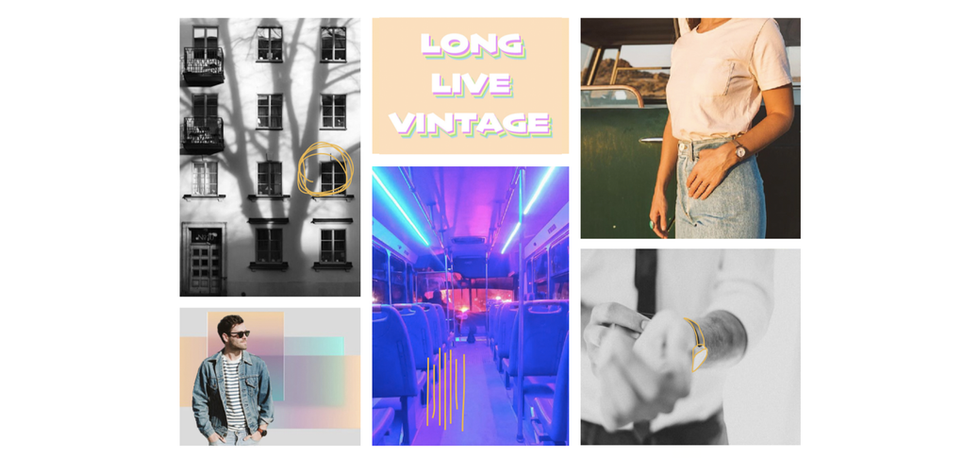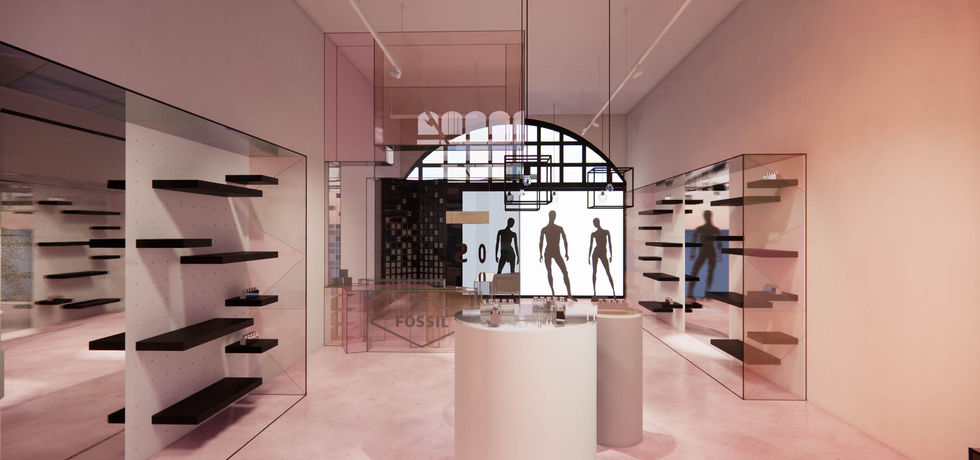
Brooke Beniston
FOSSIL
Location of building/project:
Queen Victoria Building, George St, Sydney NSW 2000
Pre-design condition of interior/building:
Remodelling of pre-existing shop with heritage stained glass elements front and back as well as needing space for ducted air conditioning.
Client brief/ client requirements:
-
Striking point of sale.
-
Attract younger clientele.
-
Soft palate to match stained glass.
-
Fit within the brand identity.
Software and Skills:
-
SketchUp
-
Enscape
-
Photoshop
-
Lightroom
Concept and Features:
By considering the key messages of Fossil’s motto - long live vintage, the colour palette pays tribute to compliment the heritage stain glass window of the Queen Victoria Building, both on the inside and along George street. With floor the ceiling windows enclosing the sides of the shop, when a customer is to enter they become almost by chance an ‘ambassador’ by the individuals walking by. Using the soft colour palette in the pink, concrete flooring and the geometric motif makes for an innovative experience that helps connect consumers emotionally by empowering them to believe they have the role of influencing others around them as they ‘watch’ other consumers shop.
The geometric cubes are found within the wall and point of sale display, housing both products and collectable tins. This geometric concept is continued in the custom desk where customers can personalise their purchases. The exception for this is the mid floor display, being a round cylinder shape means the movement and usage of space around it has a better flow onto the next display. Attracting a younger clientele that will be the next generation of brand advocates through this new experience means that fossil will become a known brand again and rid of the question - “Do they sell other things?”.









